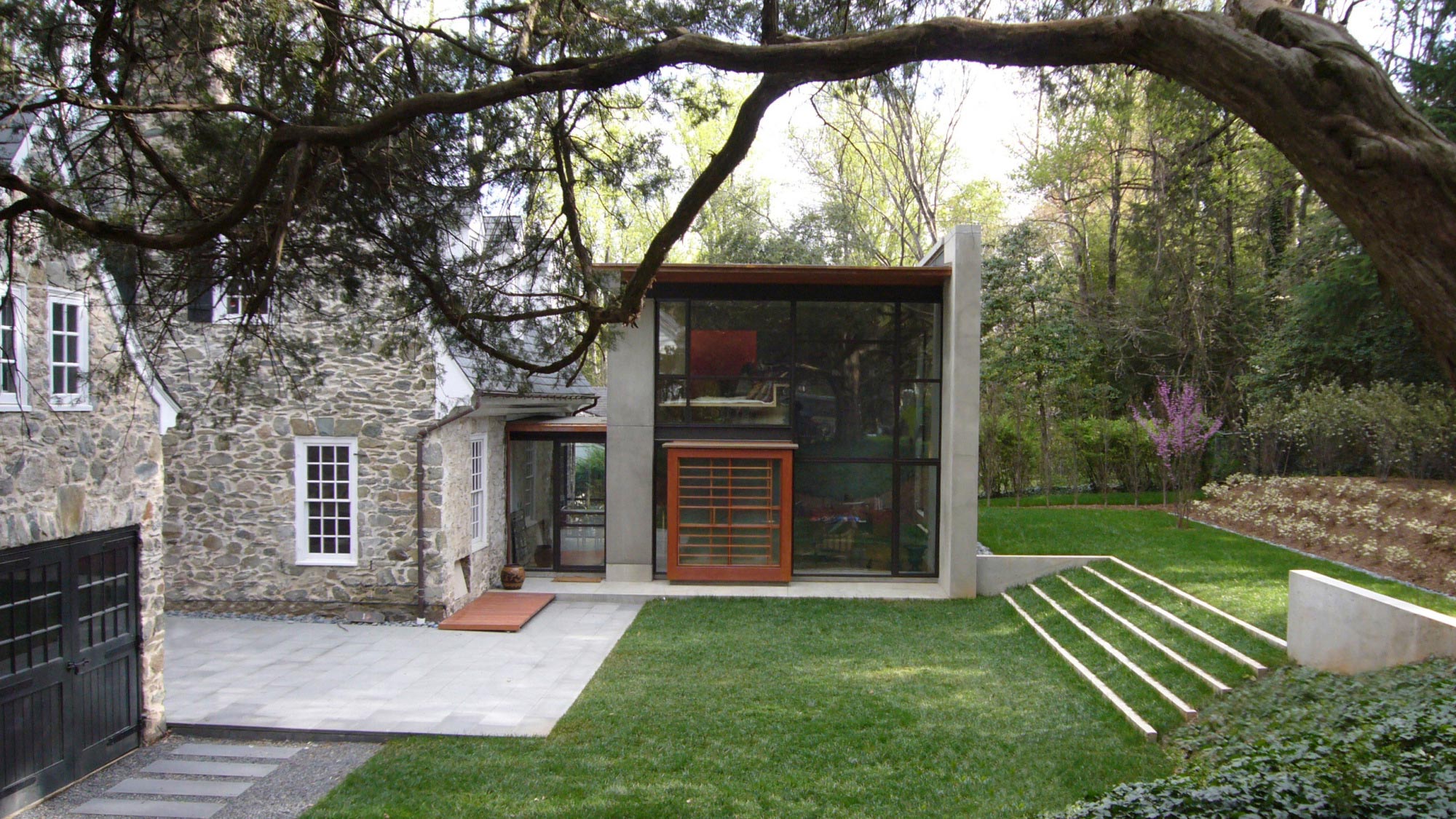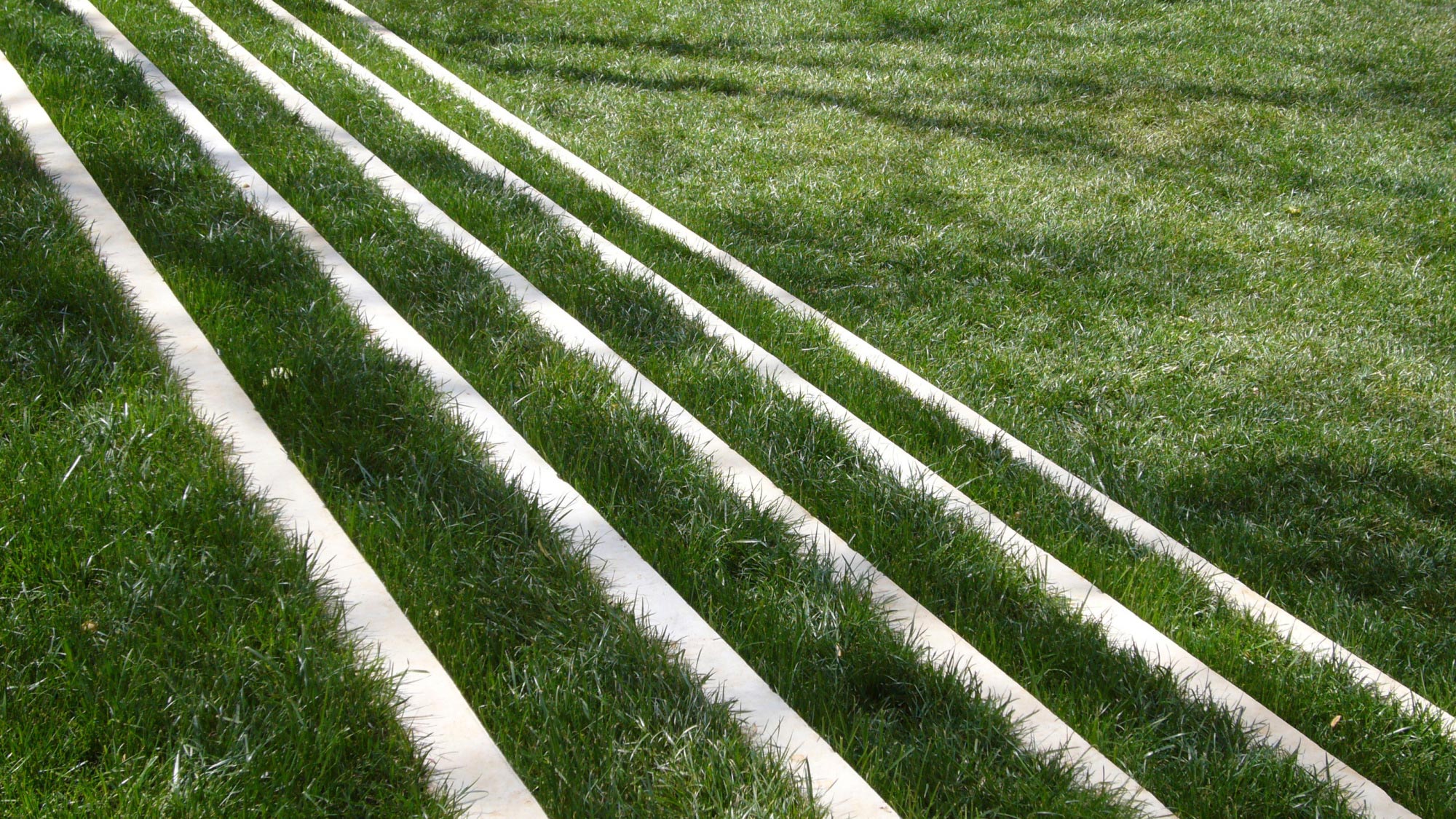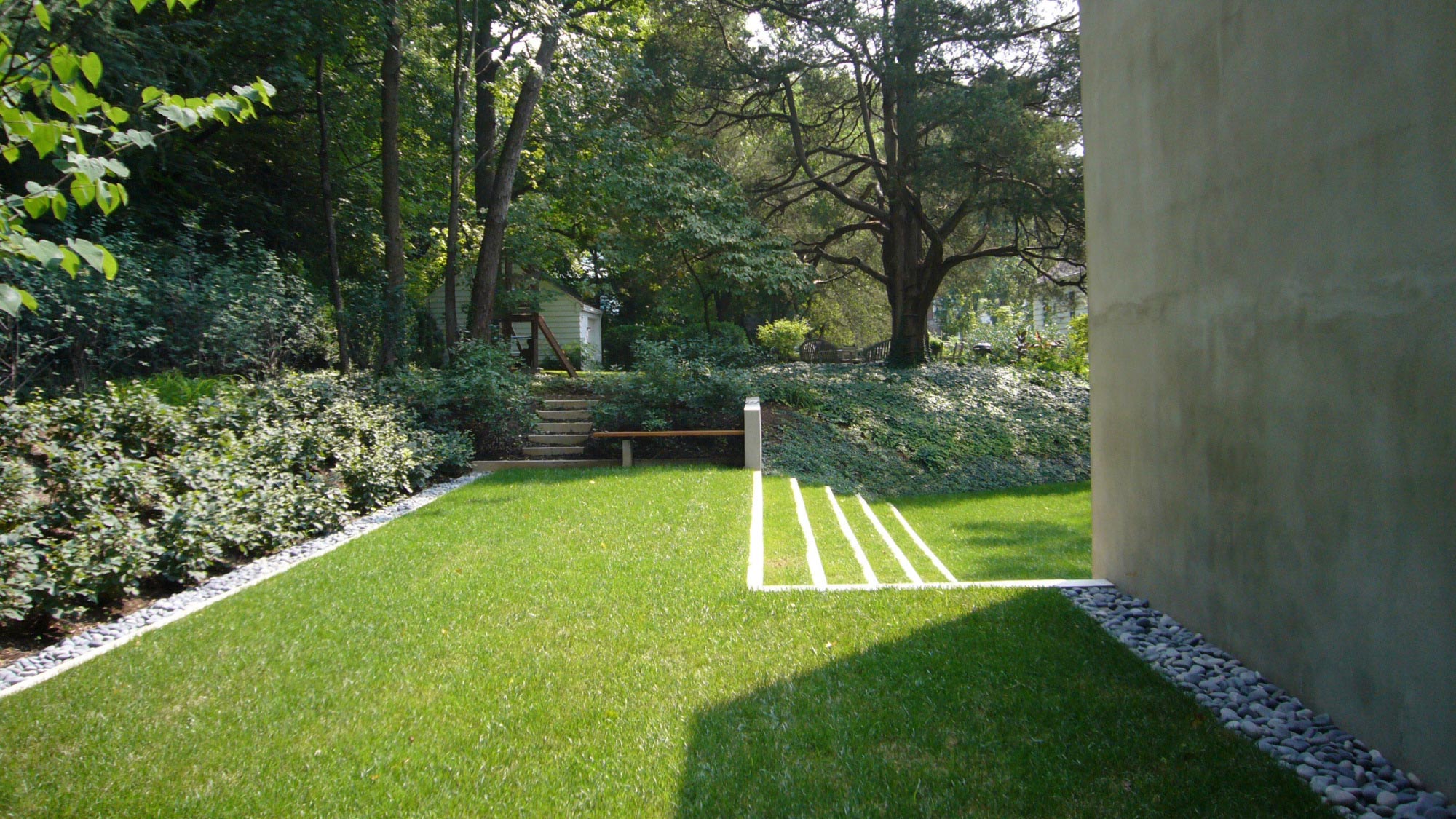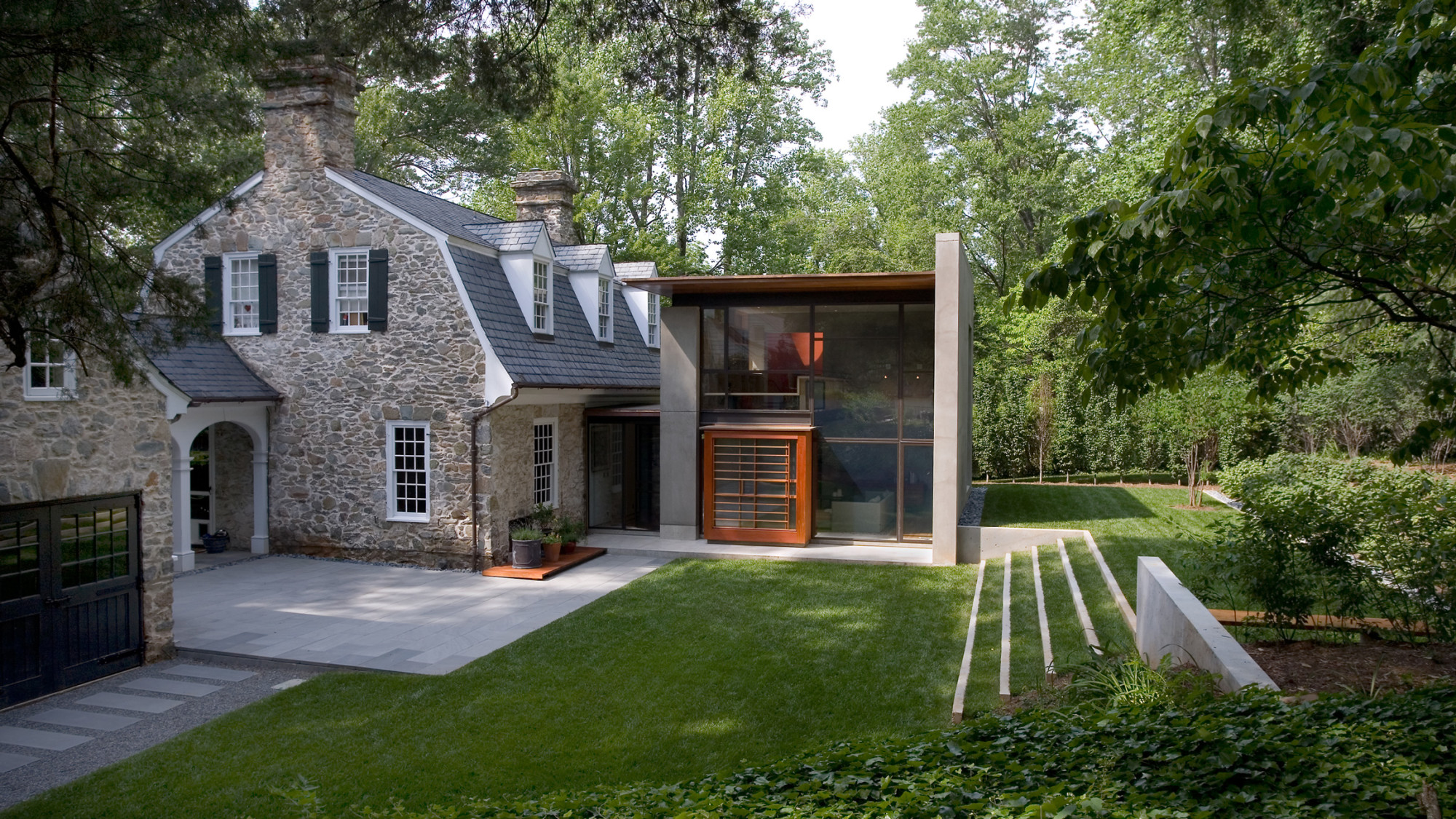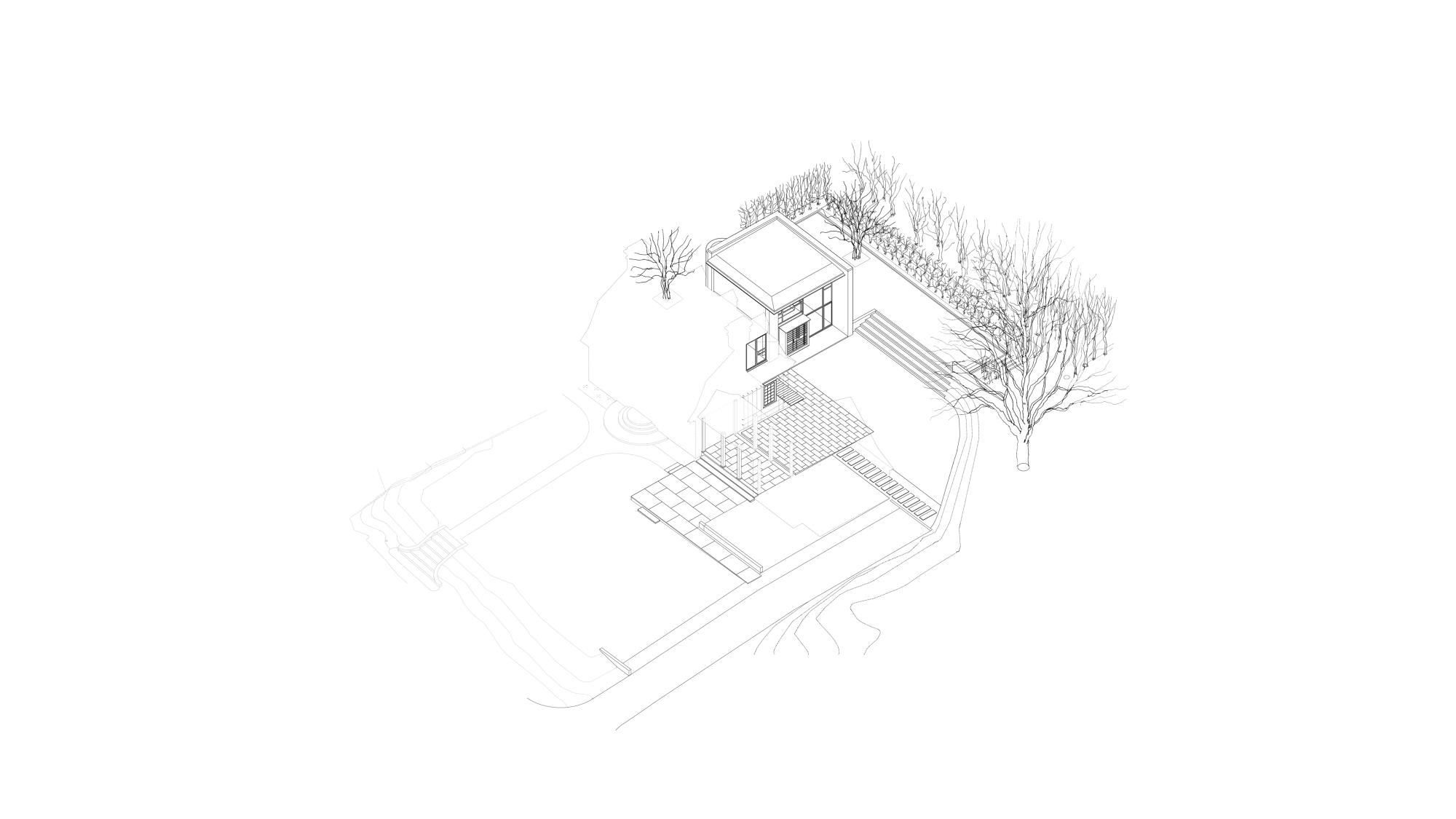Cameron Residence
Charlottesville, Virginia
A new addition to a 1938 stone house seamlessly connects architecture and landscape. The new living space focuses on an existing specimen red cedar tree. The entrance to the addition is defined by a new bluestone terrace that leads from the front yard through the existing breezeway to the garden. A series of concrete and grass steps connect to an upper level play terrace that features a multi-trunked redbud tree. An embankment created by re-grading of the site is planted with fothergilla and a grove of shadblow serviceberry trees. Adjacent to a wood bench, narrow concrete steps pass through a planting of winterberry and lead to the cedar tree.
Collaborators:
W.G. Clark Architects



