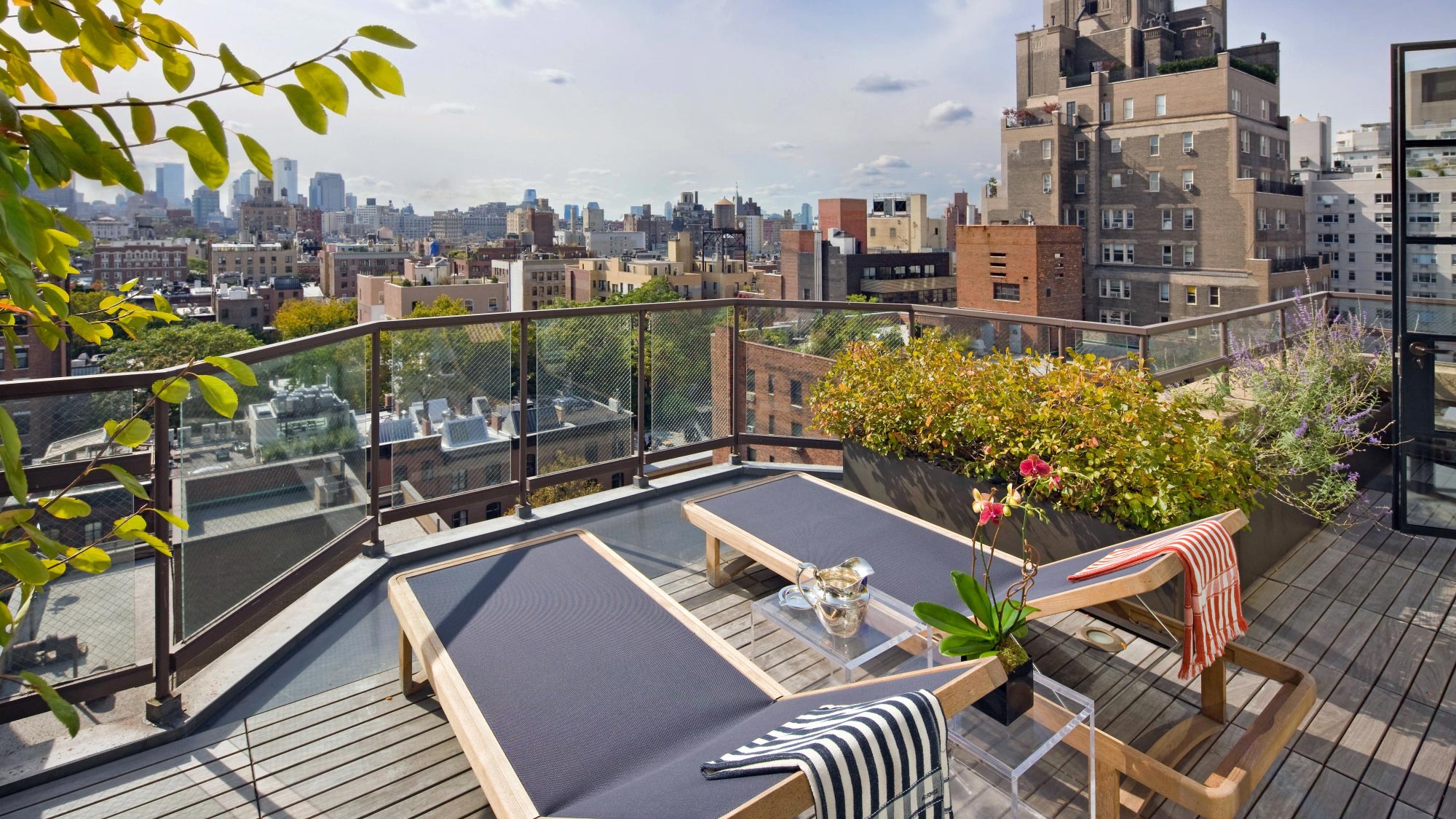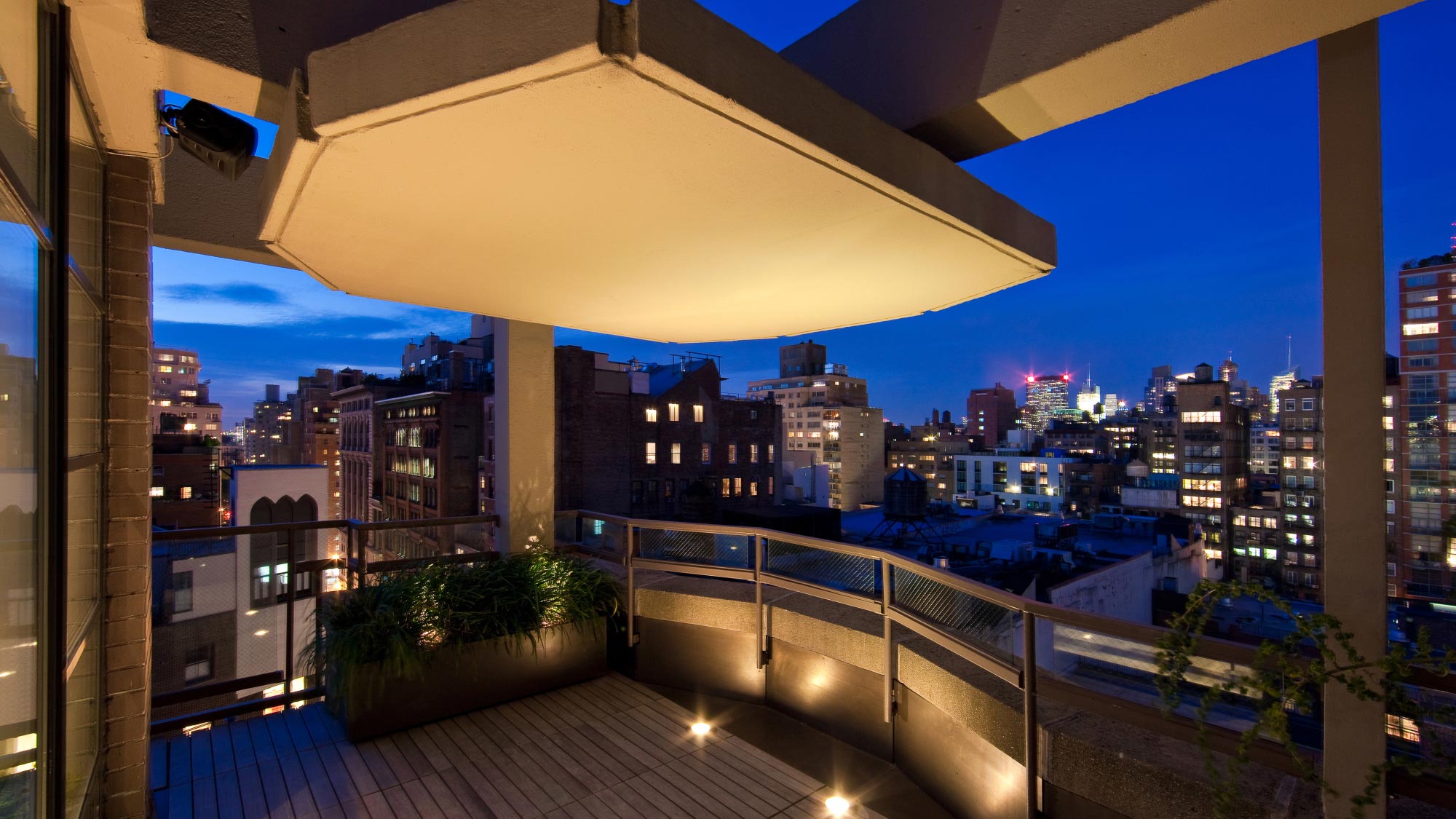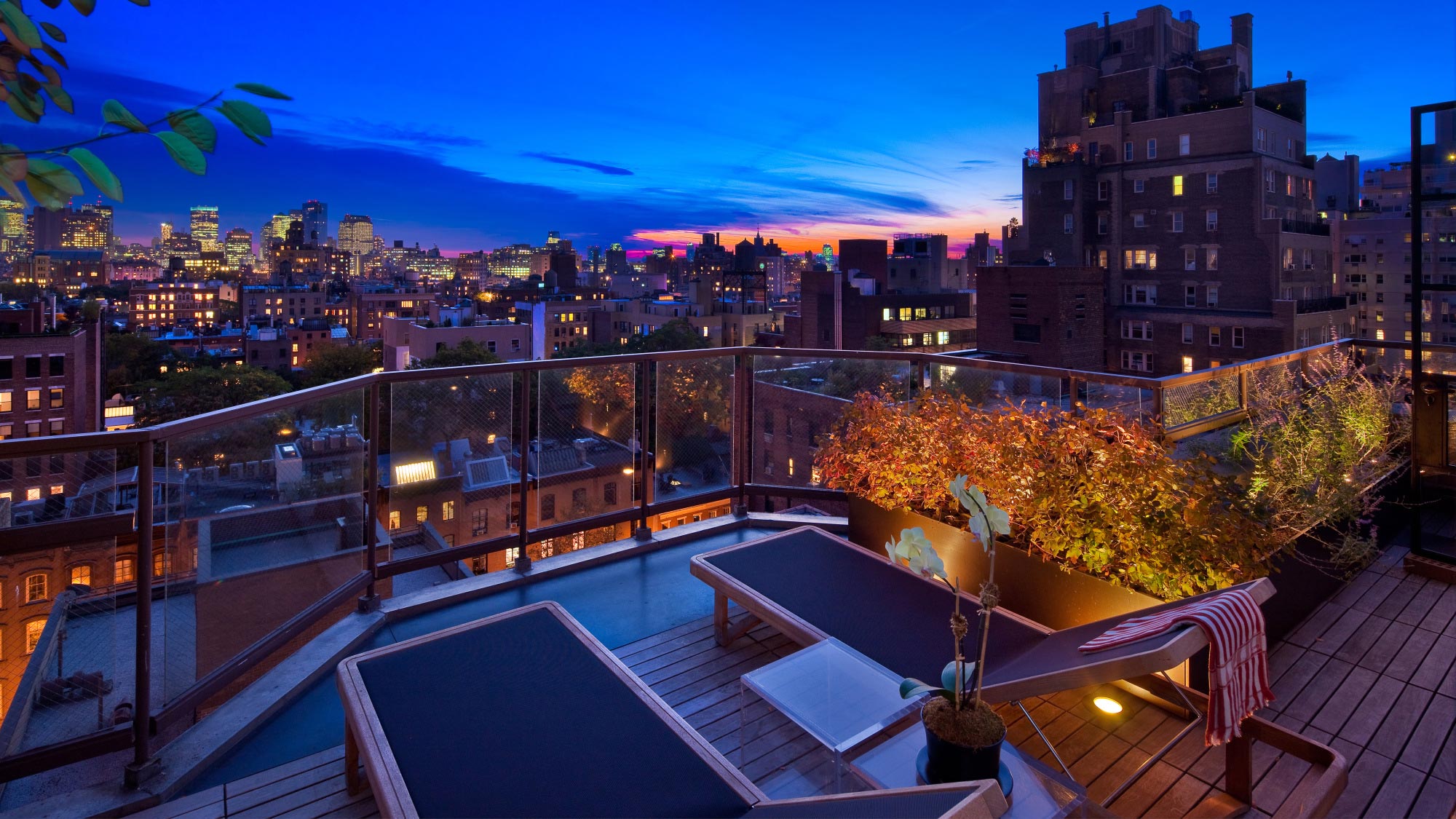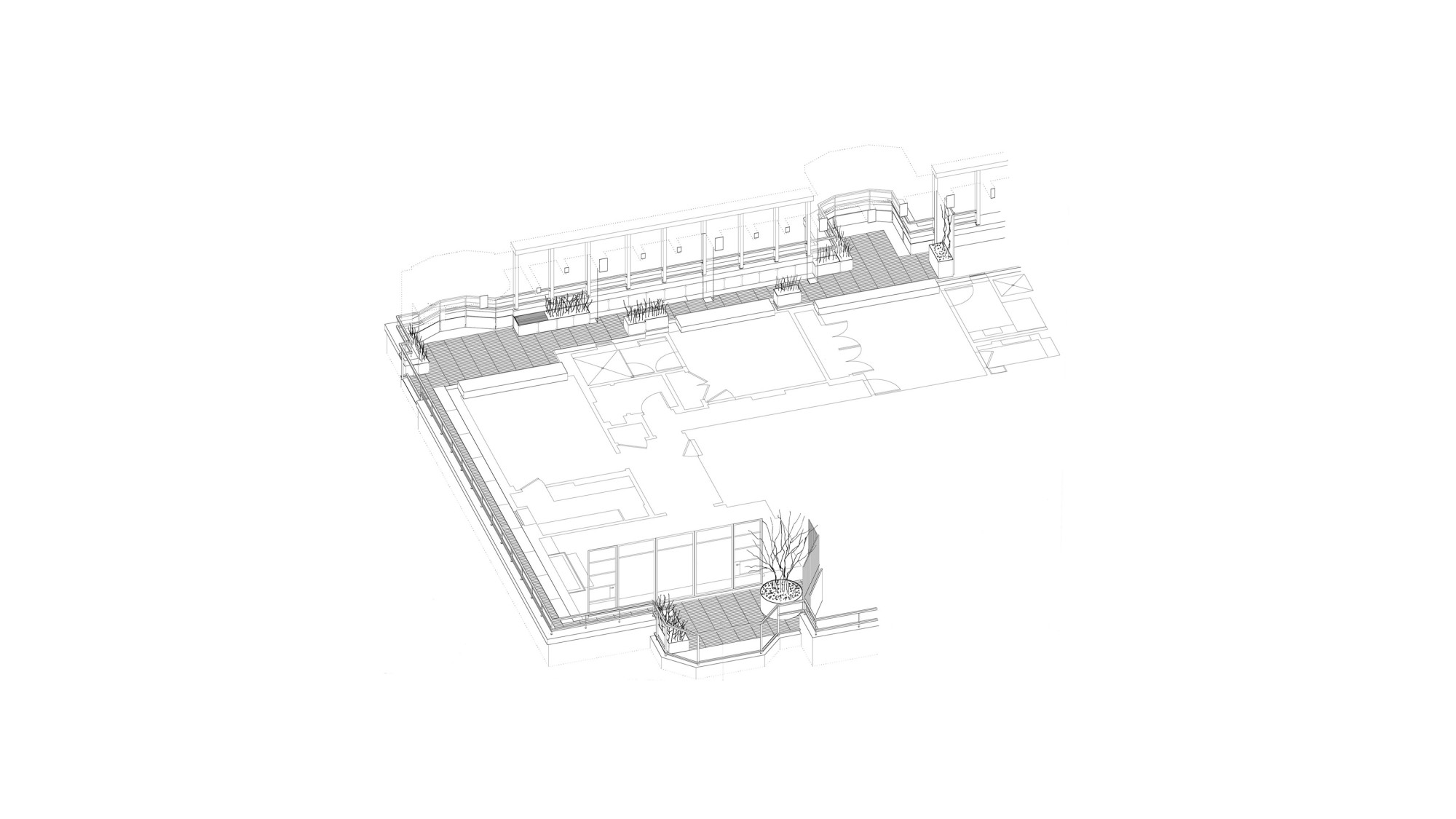Lippes Roof Terrace
New York, New York
The owner of a 1962 penthouse suite designed by Mayer Whittesley and Glass Architects desired a minimalist roof garden planted on three surrounding terraces. Modular ipe decking replaces the existing and removed concrete pavers. Bronze panels cover the brick parapet wall while matching bronze planters contain sedges and a small negative edge fountain. The south facing living room terrace features additional planters containing fragrant sumac and a multi-trunked serviceberry tree. A vertical screen of ipe dowels supported by bronze horizontal brackets ensures privacy from the neighboring suites. On the north side white flowering wisteria climbs the vertical wood screen to the existing concrete trellis overhead.






