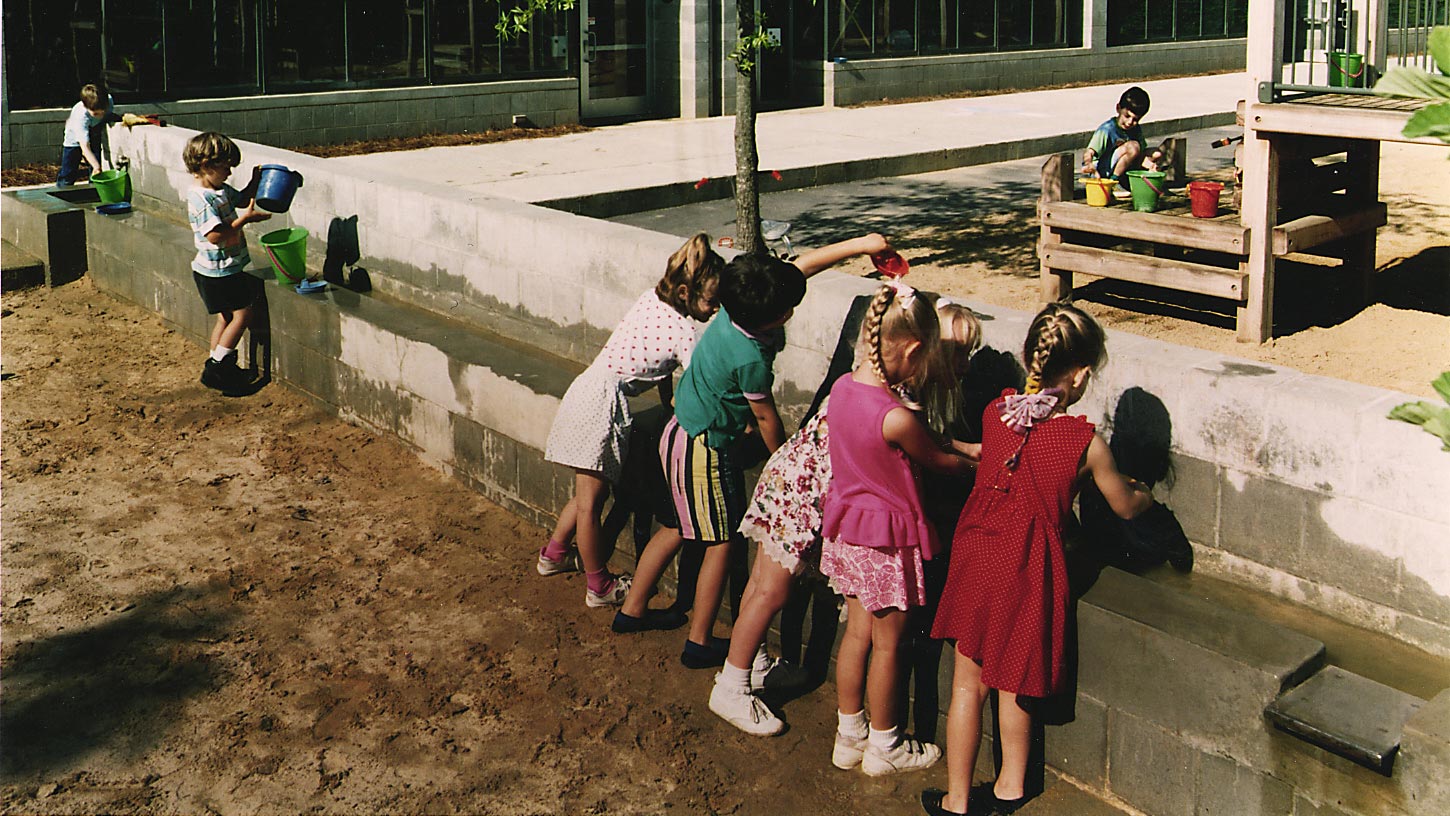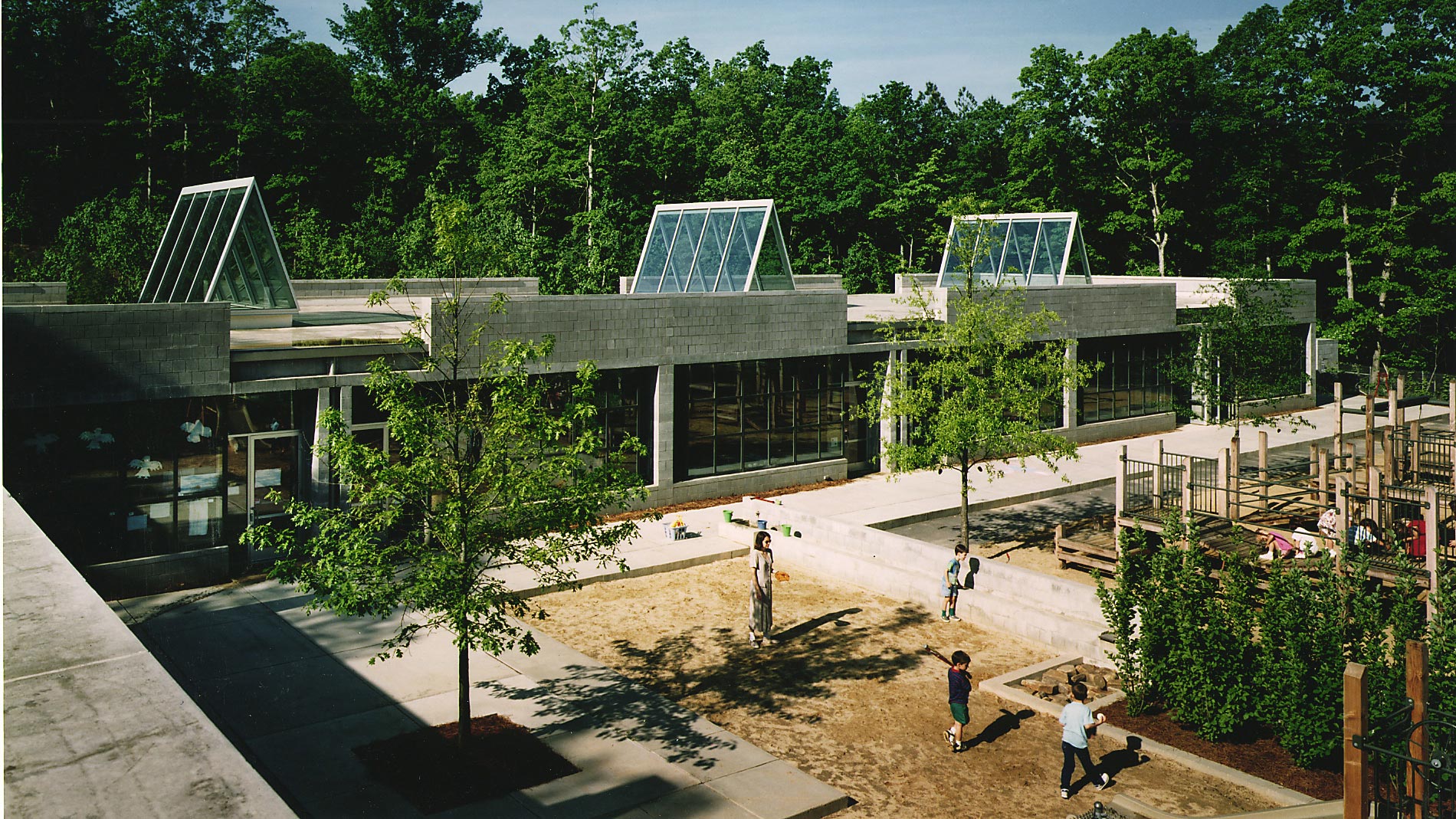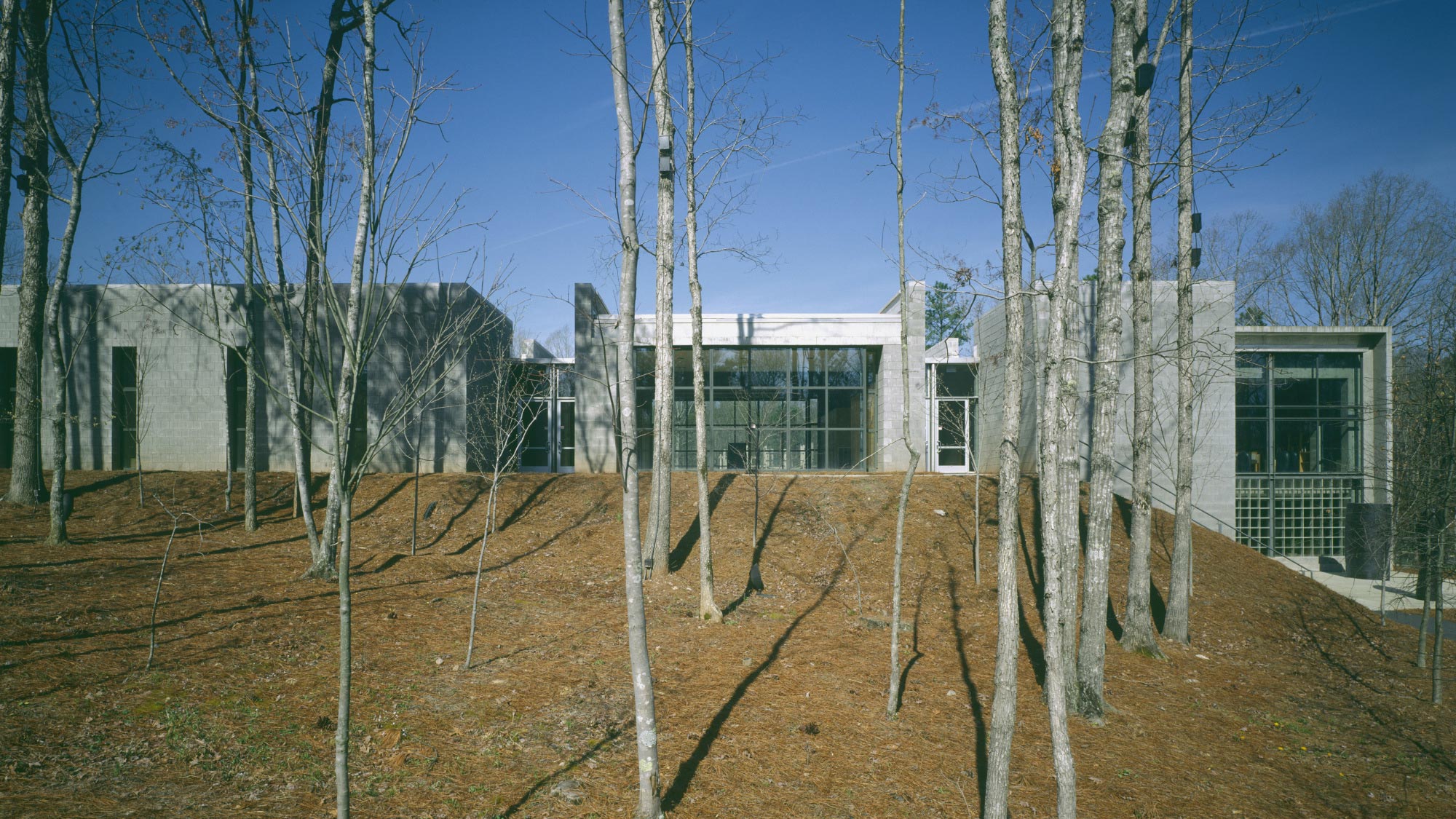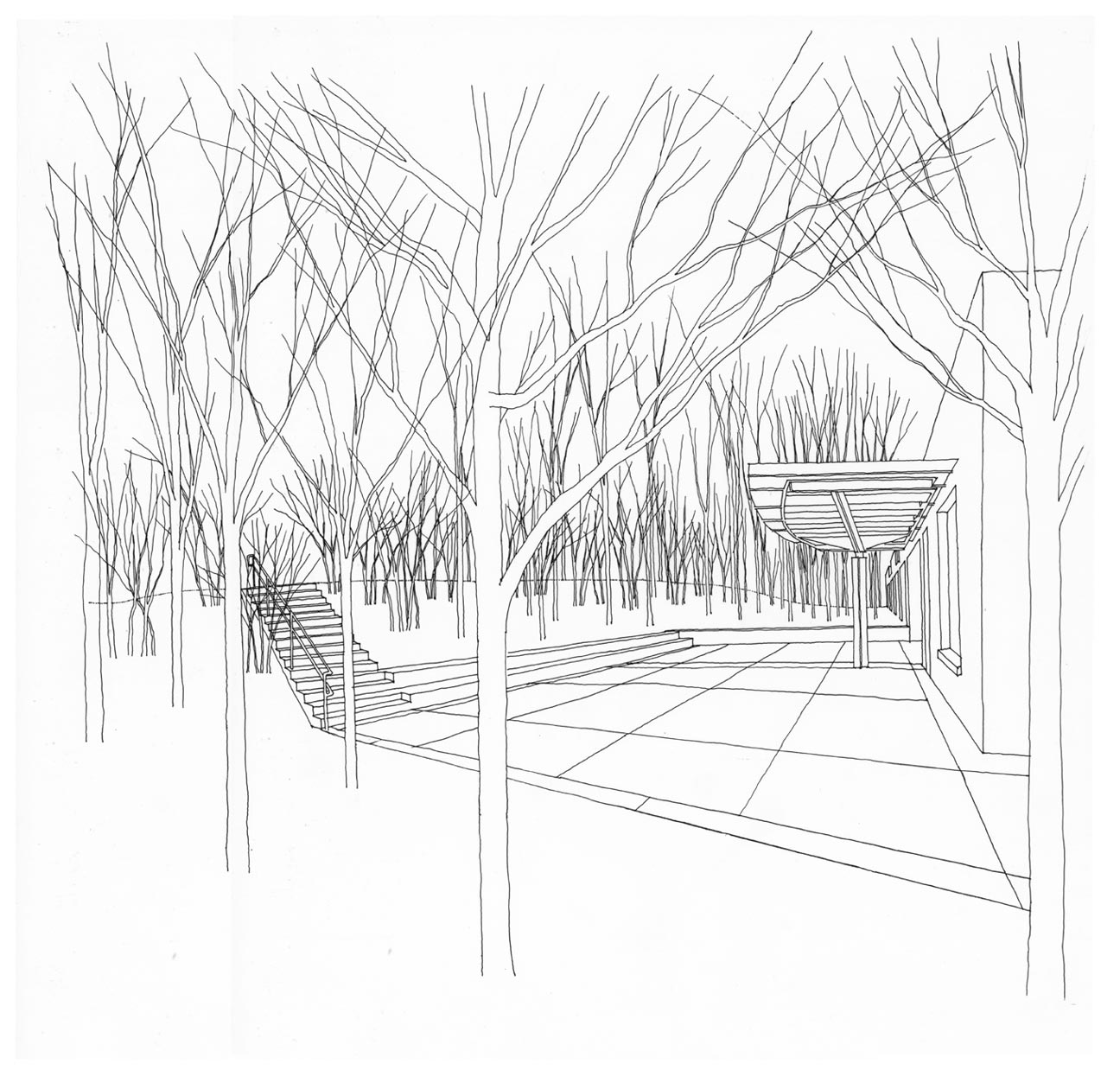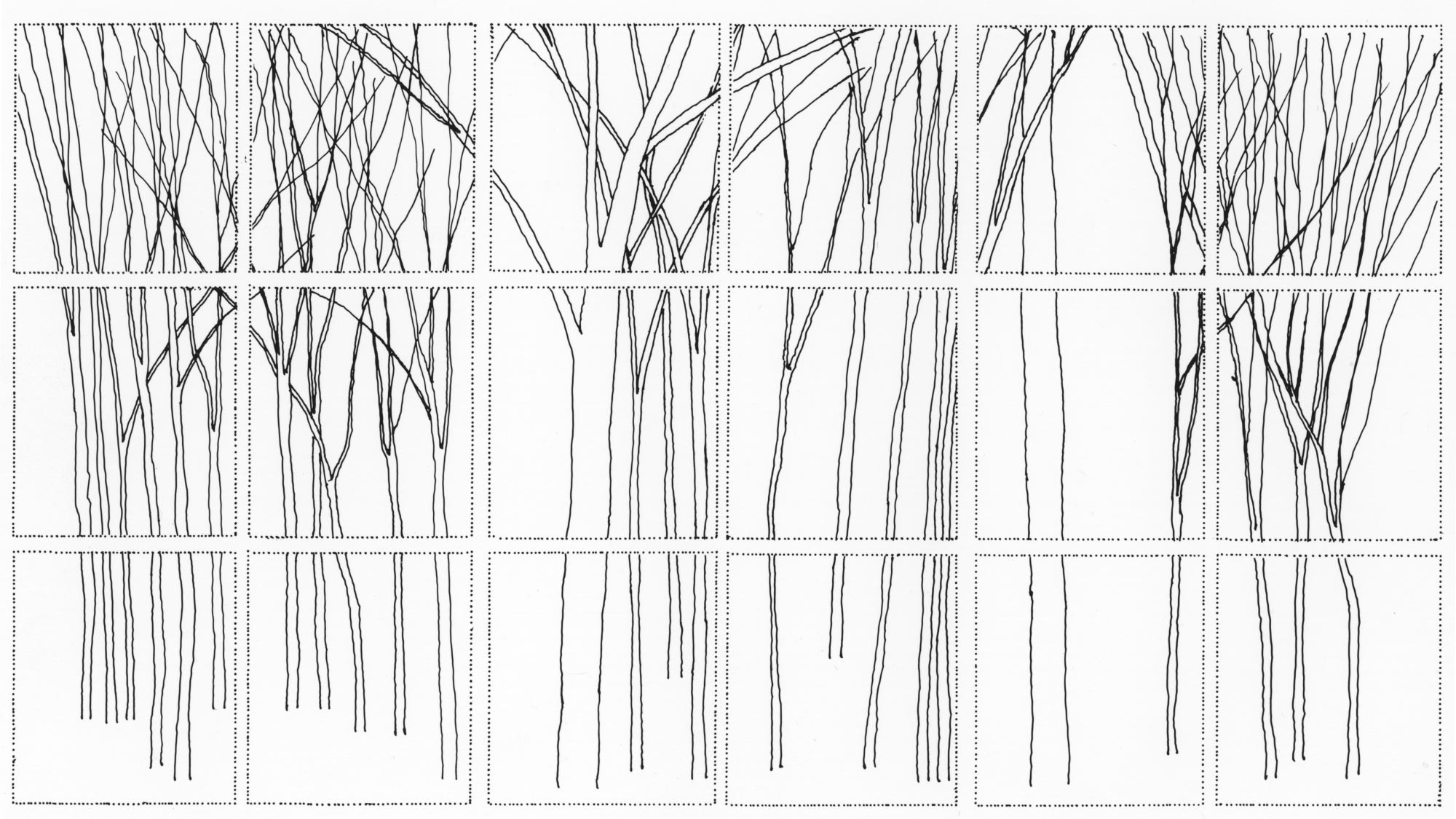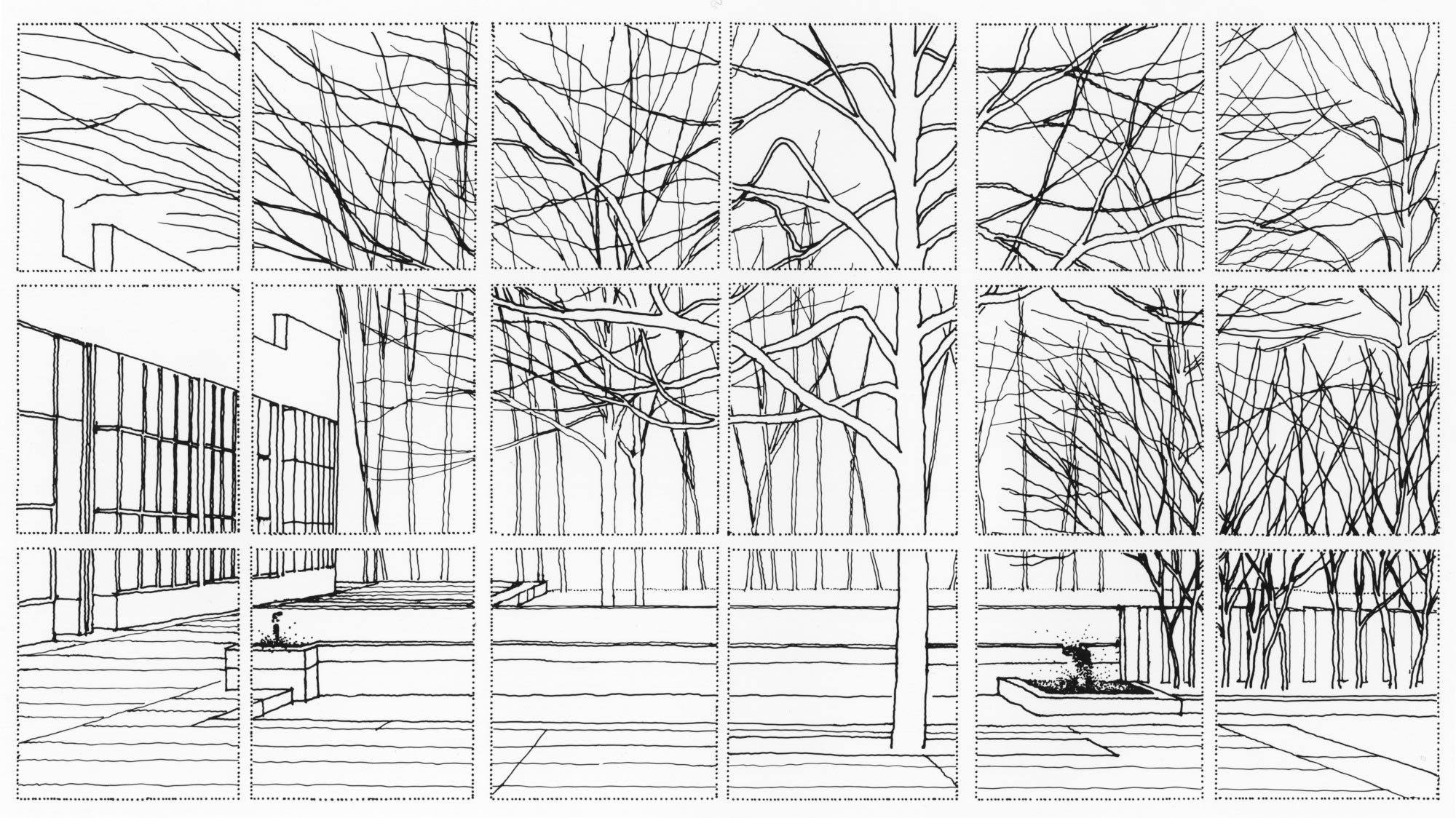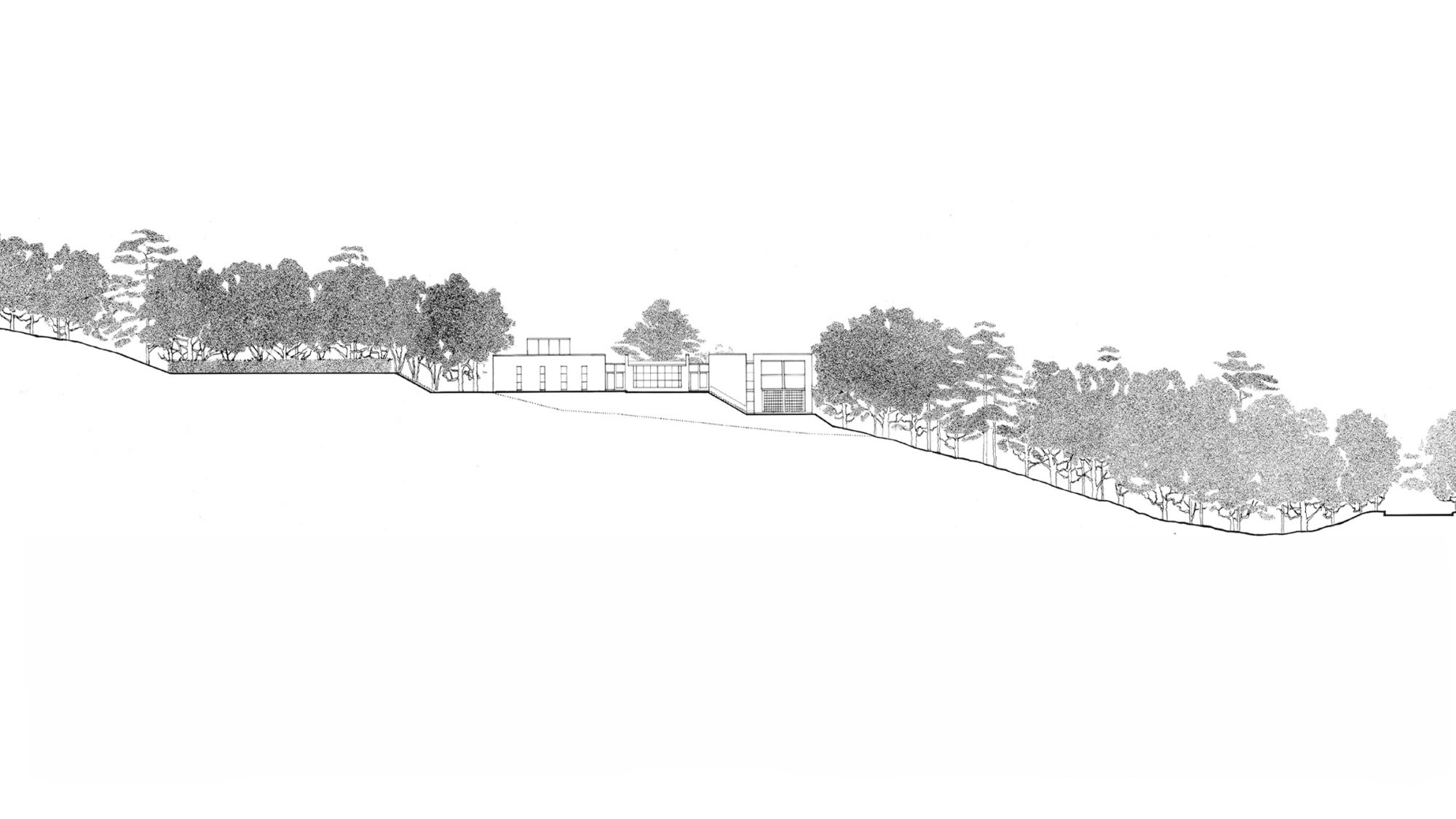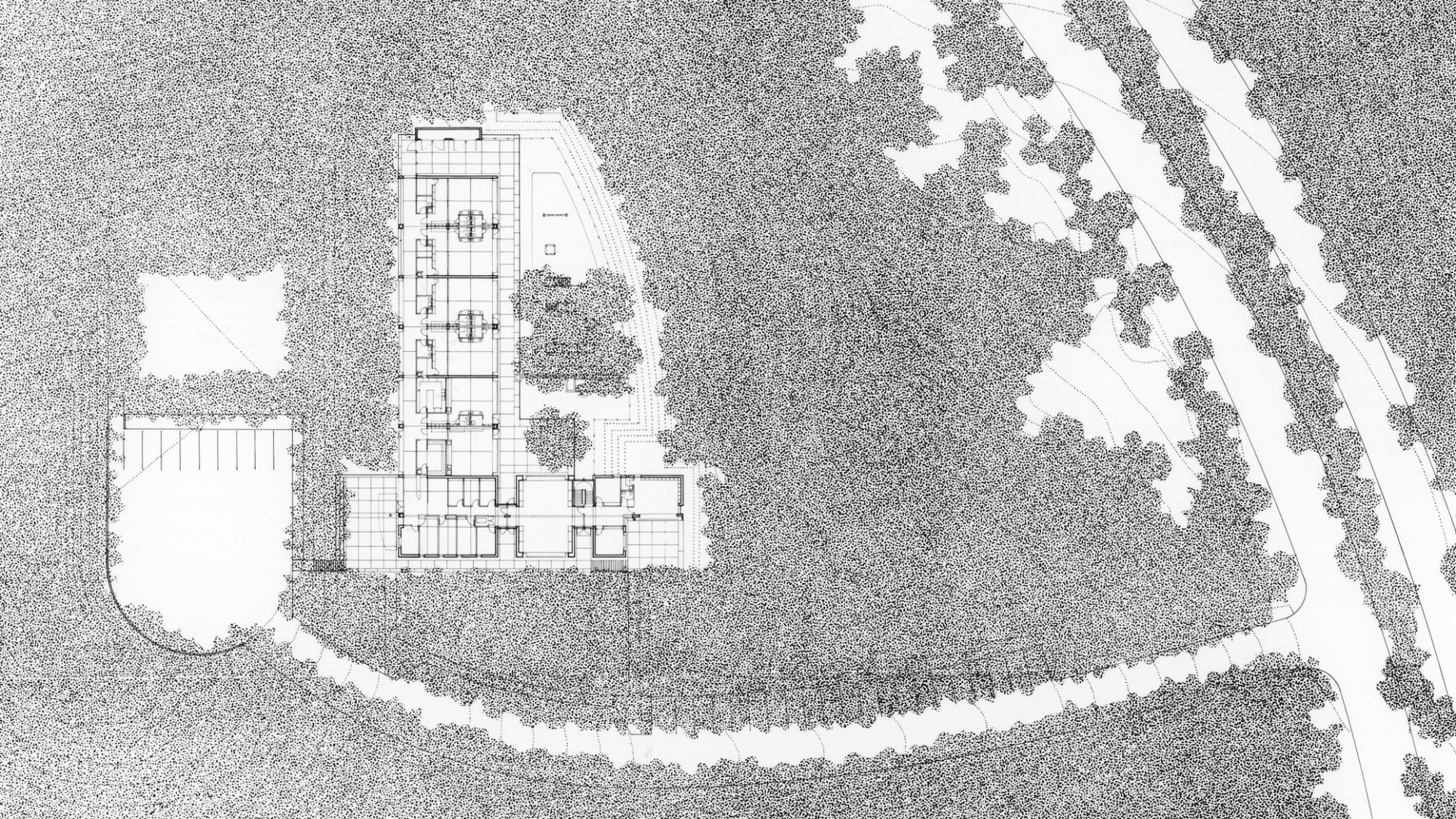Lucy Daniels Foundation
Cary, North Carolina
The Lucy Daniels Research Foundation and Preschool were designed around the themes of transparency and reciprocity between building and landscape. Throughout the project, architectural details and landscape processes are made visible in order to heighten a child’s awareness of his or her environment. The assembly room terrace faces a low concrete block wall and water rill. Water in the rill falls into a small basin that symbolically waters a copse of witch-hazel trees. A walking trail through the woods connects the site’s diverse vegetation, from the dry upland hillside to the wetter sites below. The site becomes an extension of the classroom that will be used to teach children and adults about the natural environment.
Collaborators:
Clark + Menefee Architects



